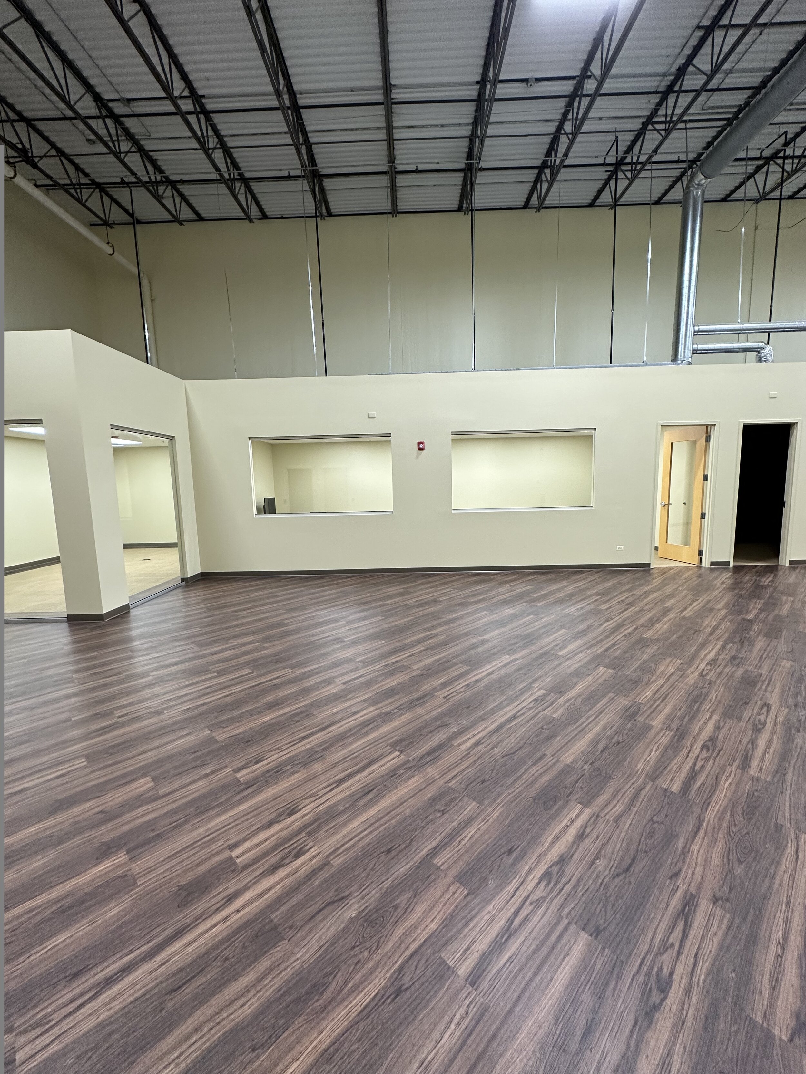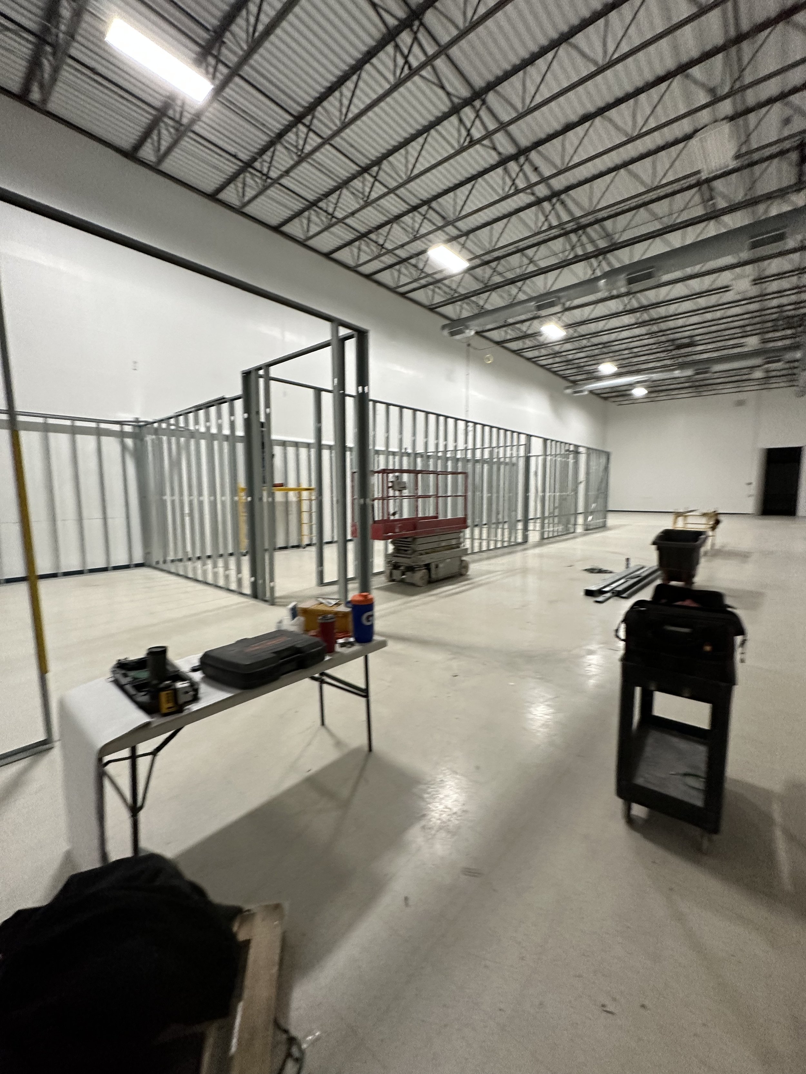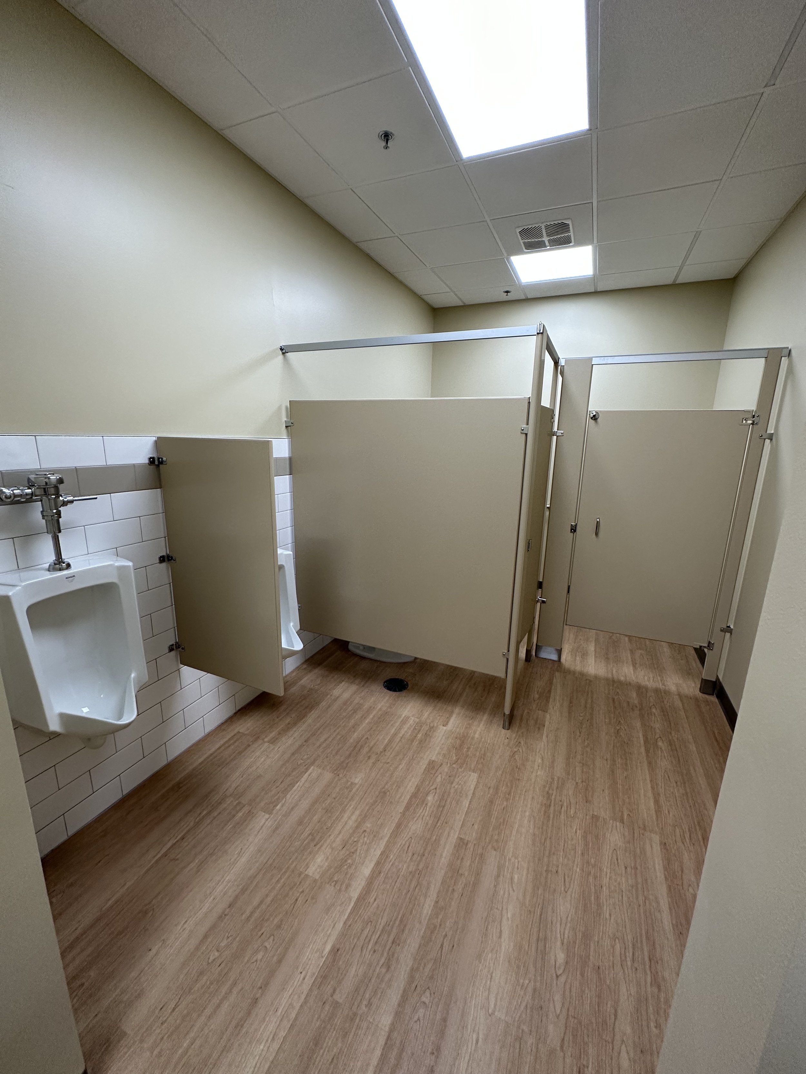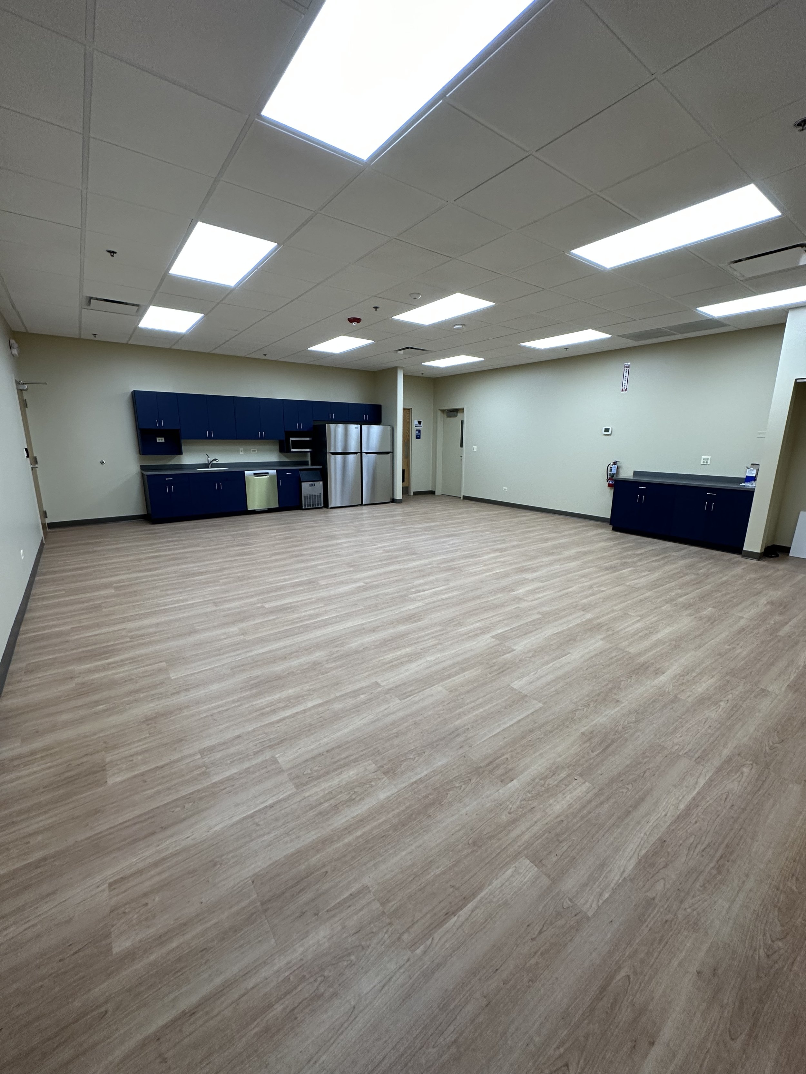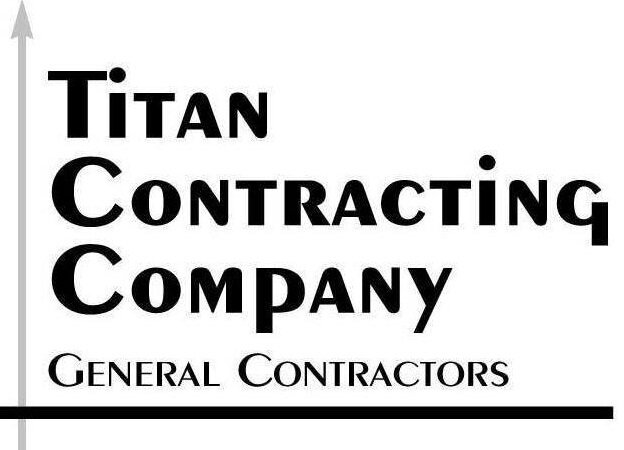Sepire
Titan Contracting partnered with Sepire to create their new corporate headquarters, addressing the needs of their growing company. We remodeled an existing office/warehouse to optimize their operations and accommodate expansion. A key feature of the project was implementing an in-depth in-rack fire suppression system tailored to their work as a printing company. To maximize storage, we removed a large demising wall and reconfigured the layout by eliminating certain offices to increase warehouse space. In the office area, we performed a full remodel that included constructing two multi-user bathrooms, a single guest bathroom, a fully renovated kitchen with new cabinets, four new offices, and a conference room. Additional upgrades included floor power for conference rooms, cutting in exterior windows to enhance natural light, updating the fire alarm system, and installing card access at multiple entry points for safety and security. This transformation provided Sepire with a functional, modern, and secure space tailored to their unique needs.

